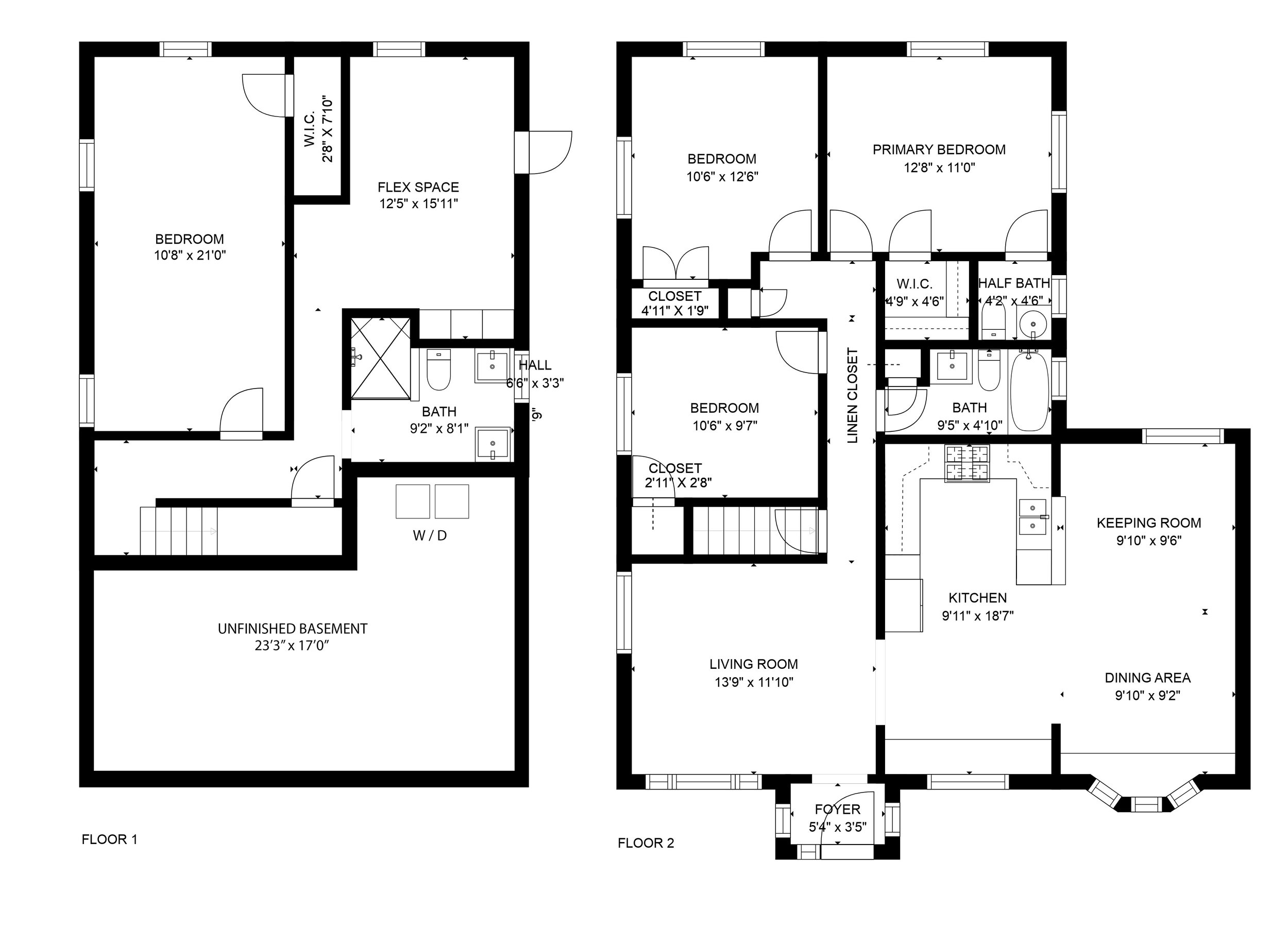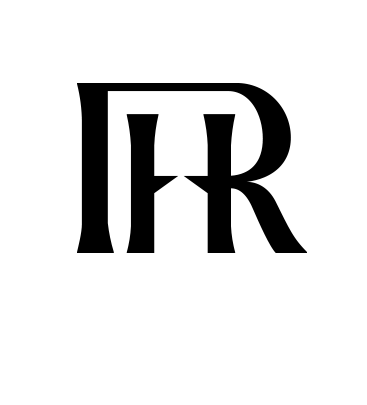1874 Volberg Street NW | Atlanta, GA 30318
Sold in 4 days at 99% of list price!
OFFERED AT $579,000
1,956 Sq Ft | 4 Bedrooms | 2 Full Bathrooms | 1 Half Bathroom



















Come live on the best street in the tight-knit community of Underwood Hills!
This charming home is situated in the heart of the Upper Westside in sought after E. Rivers Elementary School district. Large kitchen features breakfast bar, stainless appliances, granite counters, built-in sideboard with open shelving, and extra counter with cabinets. Kitchen opens to keeping room and dining area making it easy to entertain your favorite people. Primary bedroom on main level has a walk-in closet and en-suite half bathroom. Terrace level includes large bedroom with sitting area, full bathroom with frameless glass shower doors and dual vanities, flex space that can be used for a gym, playroom, or office, and additional unfinished space for storage. Front yard has artificial turf and a 2-car-wide driveway. Large back deck overlooks the fully fenced backyard and features a custom-built awning and separate grilling area. Volberg is a quiet dead-end street with very little through traffic. Walk to shops, restaurants, and all sorts of fun at The Works, five different breweries, and the newly designed 10.7 acre Underwood Hills Park with playground, tennis courts, basketball court, ballfield, and covered picnic area.
Property Features
County: Fulton
Community: Underwood Hills
Year Built: 1970
Architecture/Style: Ranch/Bungalow
Parking: 2-car-wide driveway
Video
360 Tour
Main Level
3 bedrooms, 1 full bathroom, 1 half bathroom
Hardwood floors throughout
Updated light fixtures
Primary bedroom with walk-in closet and en-suite half bathroom
HVAC and water heater replaced in 2019
Kitchen
Newer open shelving, vent hood, and tile backsplash
Stainless appliances
Granite counters
Breakfast bar
Built-in sideboard with open shelving, extra cabinets, and countertop
Opens to keeping room and dining area with bay window and bench seating
Terrace Level
1 bedroom, 1 full bathroom
Walk out with private entrance, great for in-law suite
Large bedroom with sitting area
Bathroom features frameless shower door and dual vanities
Flex space great for gym, playroom, office, or additional storage
Outdoor Living
Artificial turf in front yard
Large back deck with custom awning
Separate grilling area
Fully fenced
Location
Walk to Underwood Hills Park, shops and restaurants at The Works, and five different breweries
Easy access to Westside Provisions District, Atlanta BeltLine, and Atlantic Station
Convenient to Bobby Jones Golf Course, Bitsy Grant Tennis Center, many of Atlanta’s best neighborhoods, and to I-75, I-85 & I-285
Schools
To schedule a tour please complete the form below.


