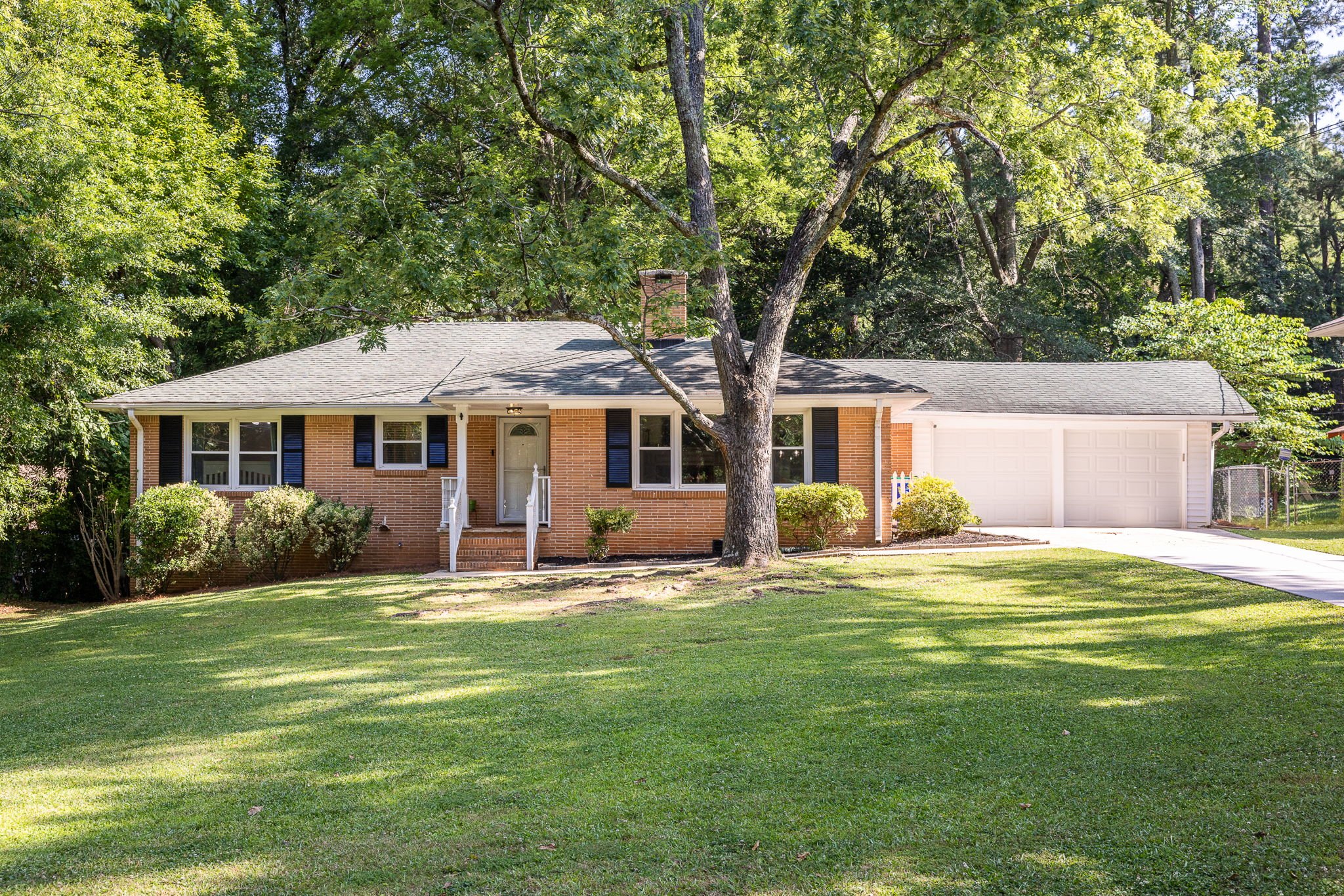458 Greenridge Circle | Stone Mountain, GA 30083
SOLD OFF MARKET!
2,017 Sq Ft | 4 Bedrooms | 3 Full Bathrooms
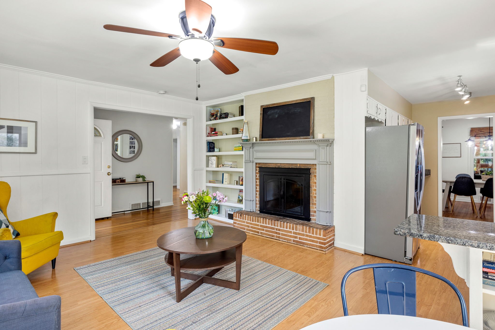
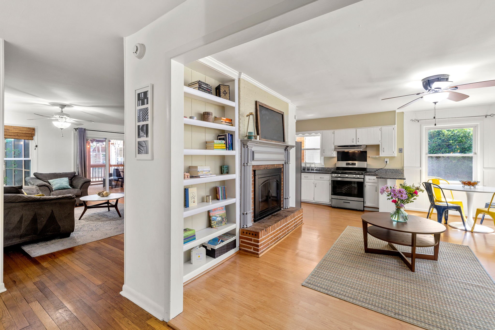
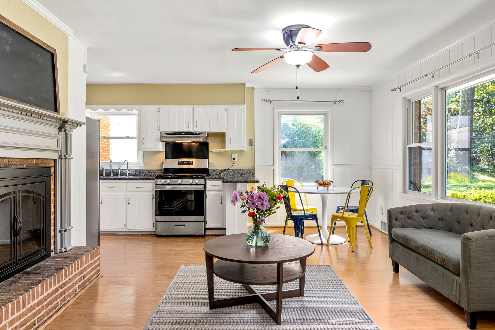
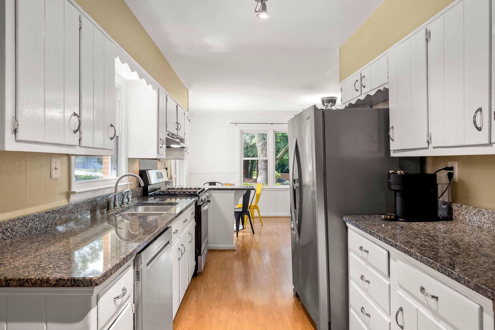
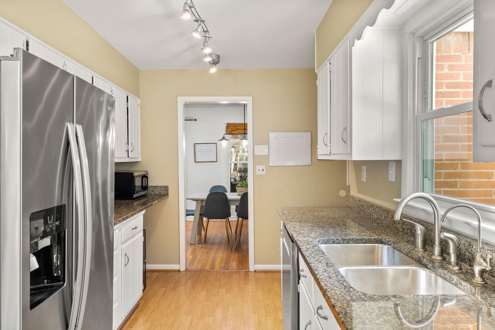
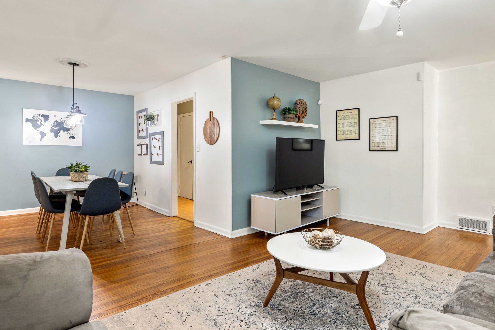
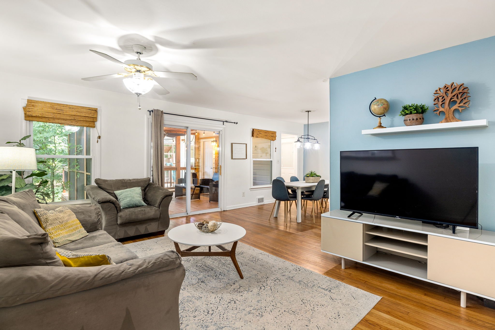
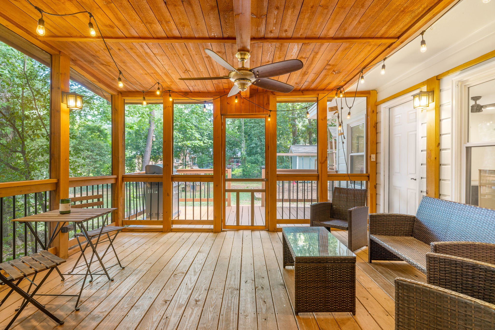
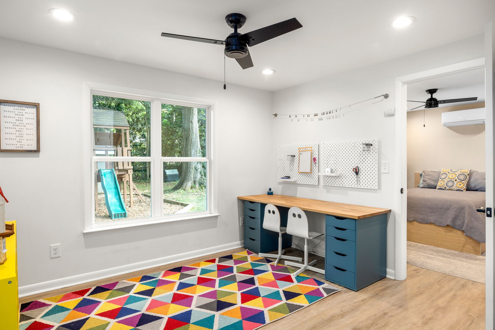
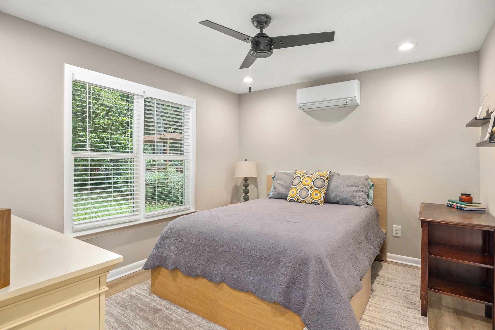
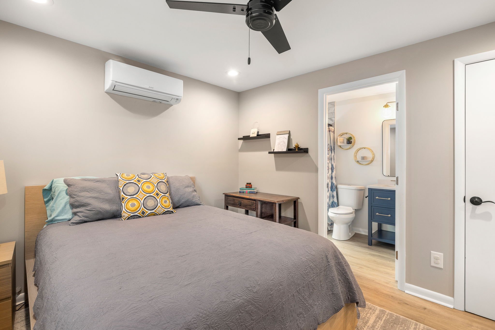
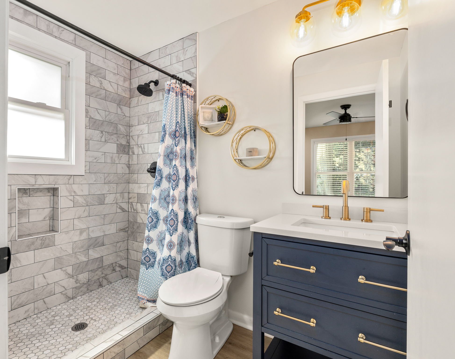
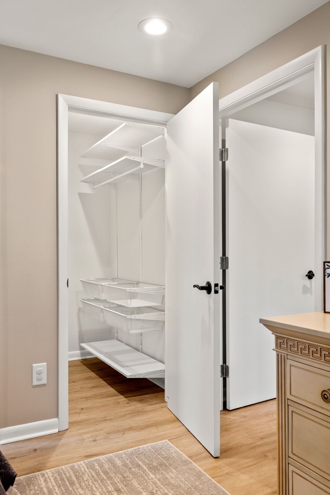
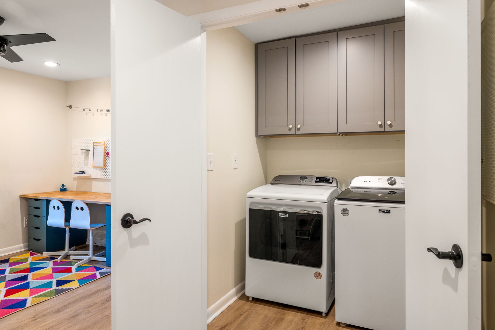
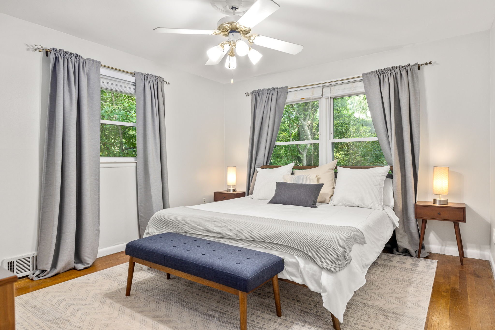
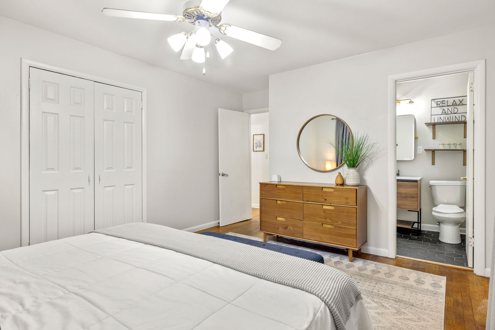
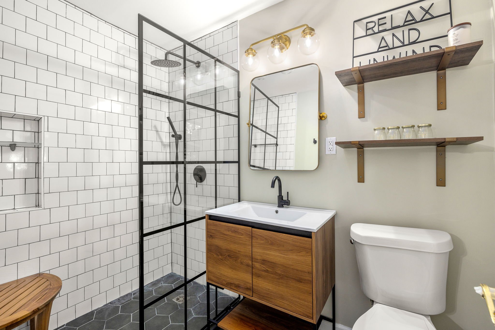
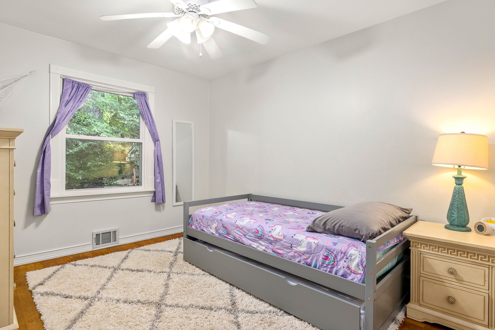
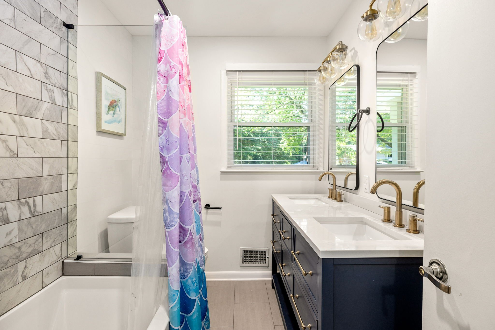
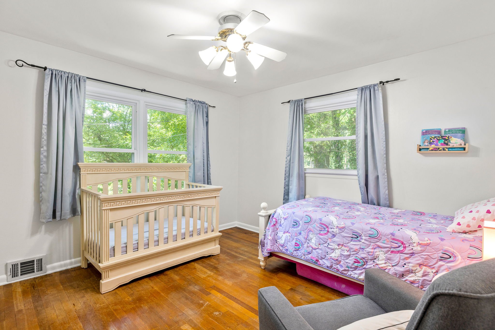
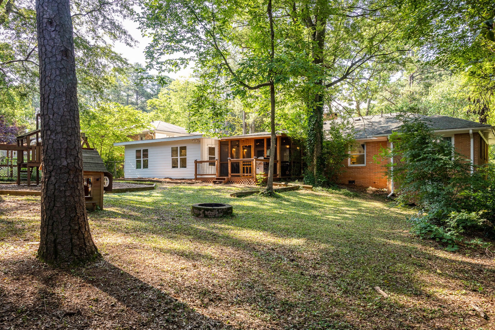
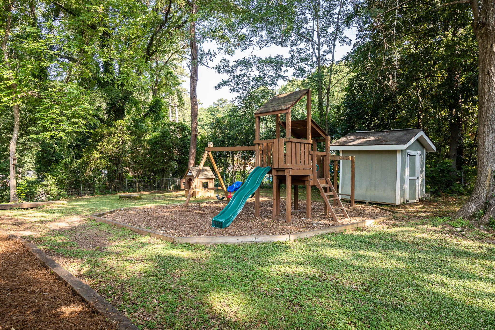
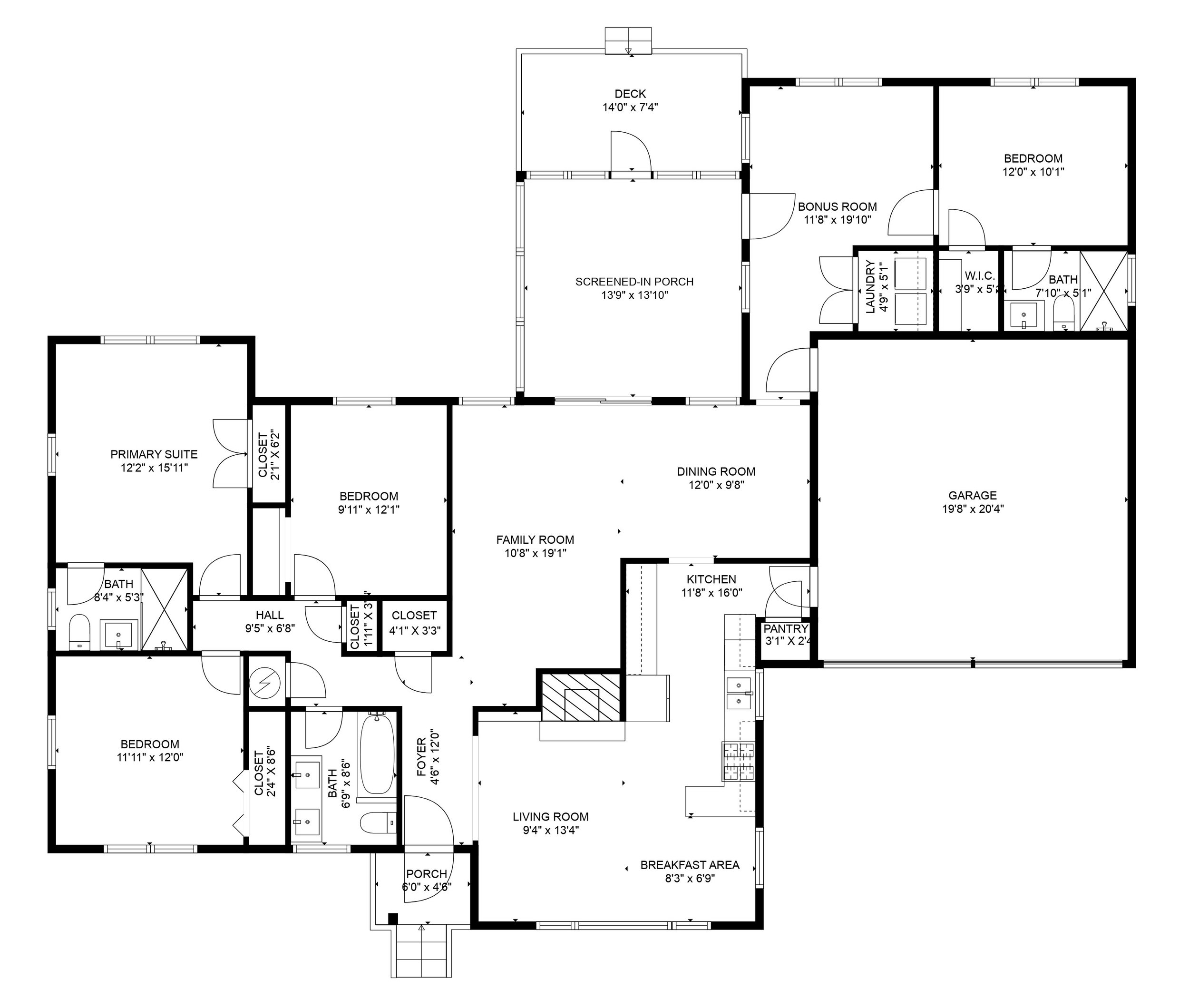
Teetering the lines of Decatur, Clarkston, and Avondale Estates, this charming brick ranch is tucked away in Stone Mountain’s desirable Dial Heights neighborhood.
Boasting 4 bedrooms, 3 full bathrooms, a bonus room, and screened-in porch, the spacious floor plan is perfect for both everyday living and hosting gatherings. Entertaining guests is easy in the front fireside living room that opens to the kitchen, or in the second family room that connects with the dining room and large screened-in porch. The eat-in kitchen features granite counters, stainless appliances, white cabinets, and a pantry. All three bathrooms have been newly renovated with modern fixtures and stylish finishes. Primary suite features full bathroom with zero-entry tiled shower. Two additional bedrooms share hall bathroom with double vanity and new tub. Nestled at the back of the house is an optional second primary suite or private guest suite with walk-in-closet and en-suite full bathroom. Off the fourth bedroom is a versatile bonus room, perfect for an office, playroom, or gym. Outdoor living is a delight in the screened-in back porch and additional deck overlooking the large, fully fenced backyard with play area and shed for extra storage. Dial Heights is located just minutes from shopping and restaurants in Avondale Estates, and is convenient to downtown Decatur, Clarkston, and outdoor activities at Stone Mountain Park and Pine Lake Beach. Easy access to I-285 and Highway 78.
Property Features
County: DeKalb
Community: Dial Heights
Year Built: 1958
Architecture/Style: Ranch
Parking: 2-car attached garage
Video
Main Level
4 bedrooms, 3 full bathrooms
All bathrooms recently renovated
Hardwood floors throughout most of the home
Primary suite with full bathroom features zero-entry shower
Two additional bedrooms share full bathroom
Renovated 4th bedroom features walk-in-closet with built ins, en-suite bathroom, and access to versatile bonus room
Living room with built-in bookcase and fireplace
Dining room
Family room
Laundry room
Kitchen
Eat-in kitchen
Granite counters
Stainless appliances
Pantry
White cabinets
Outdoor Living
Large front and back yards
Screened-in back porch
Deck
Fully fenced backyard with play area and shed
2-car attached garage
Location
Easy access to I-285, Hwy 78
Minutes to Stone Mountain Park and Pine Lake Beach
Convenient to Decatur, Avondale Estates, and Clarkston communities
Schools
To schedule a tour please complete the form below.

