5514 Vinings Lake Lane SW | Mableton, GA 30126
SOLD IN 4 DAYS AT 100% OF LIST PRICE!
OFFERED AT $475,000
2,862 Sq Ft | 4 Bedrooms | 3 Full Bathrooms
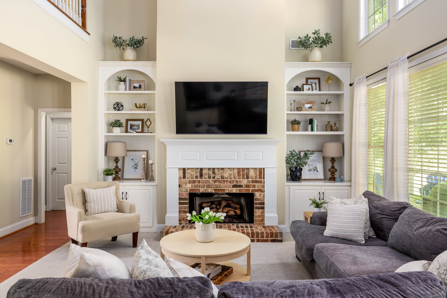
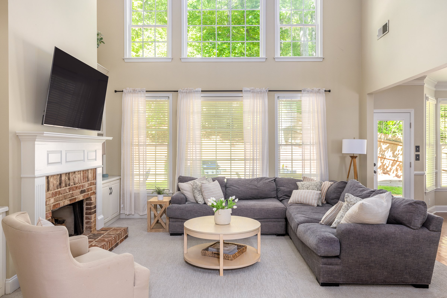
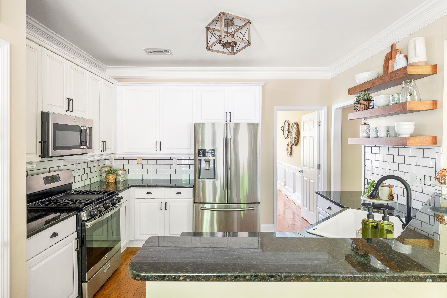
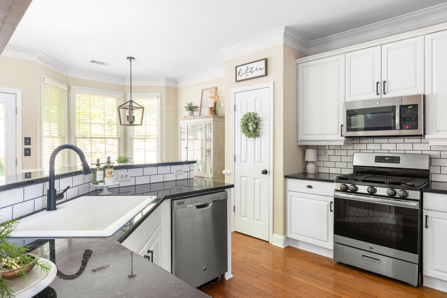
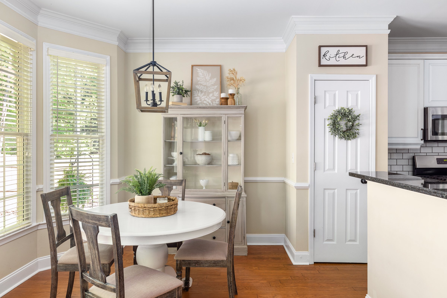
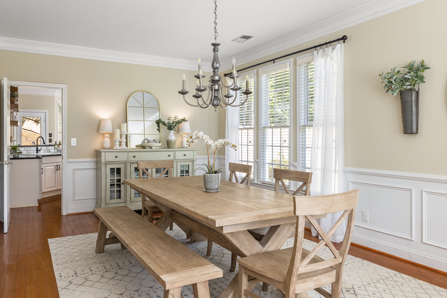
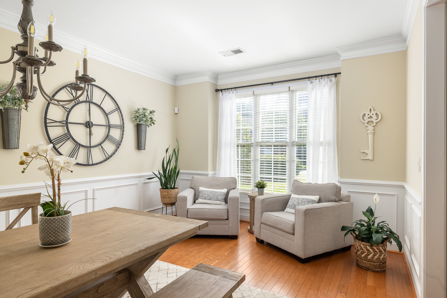
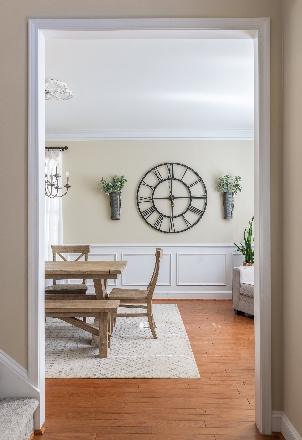
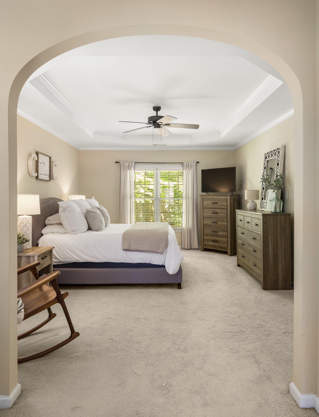
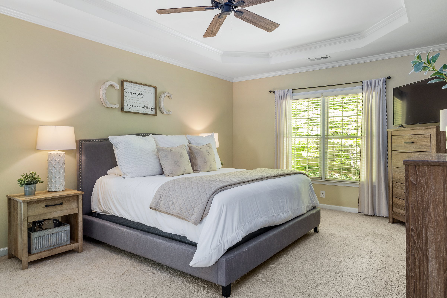
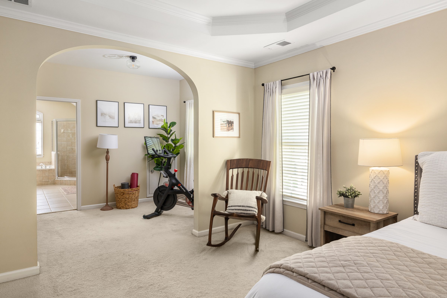
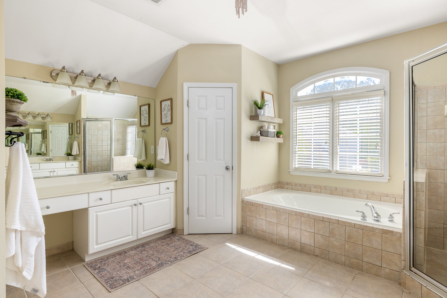
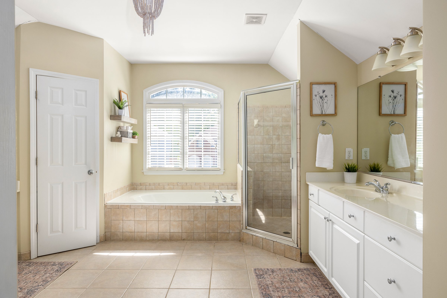
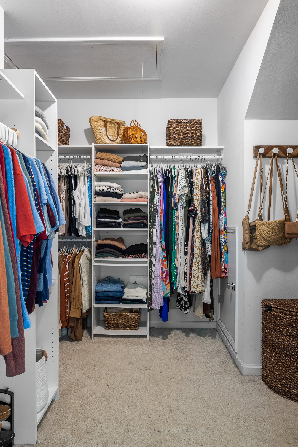
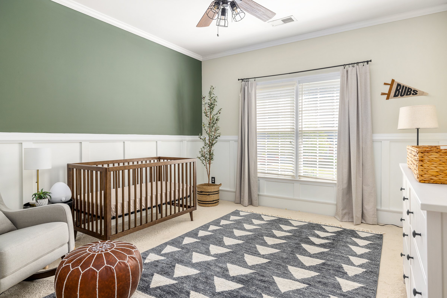
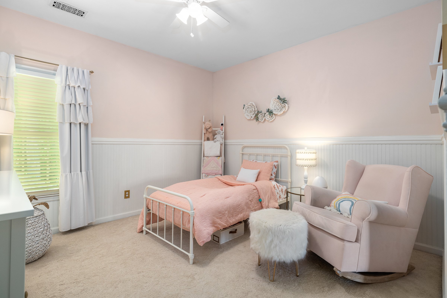
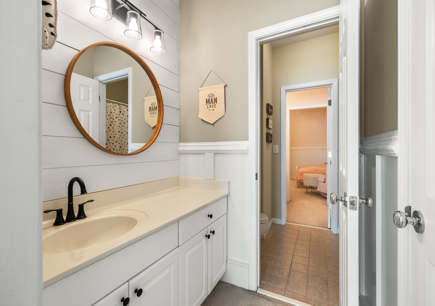
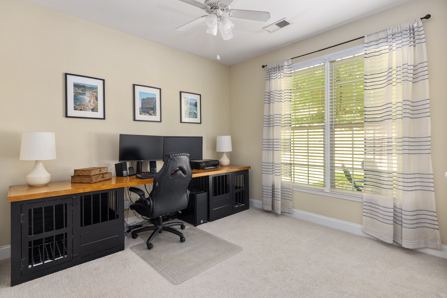
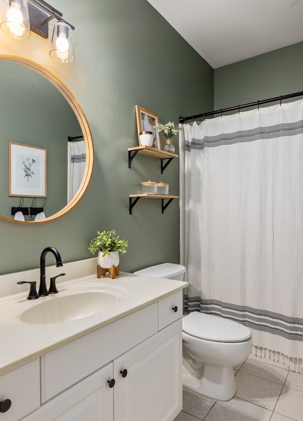
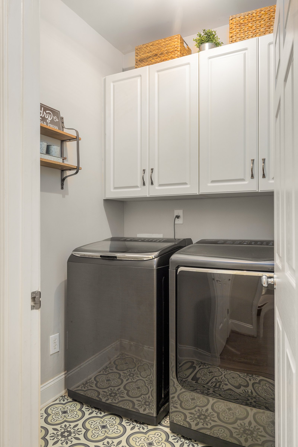
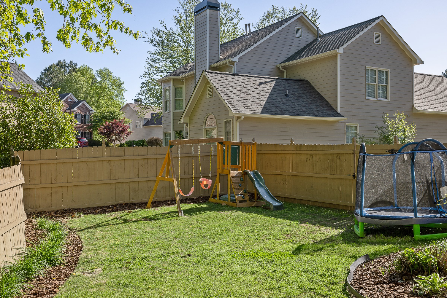
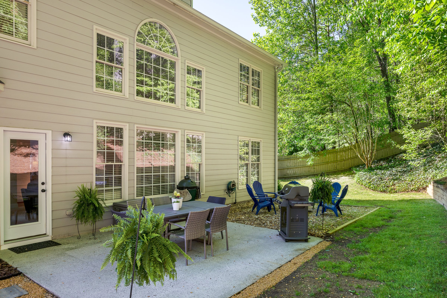
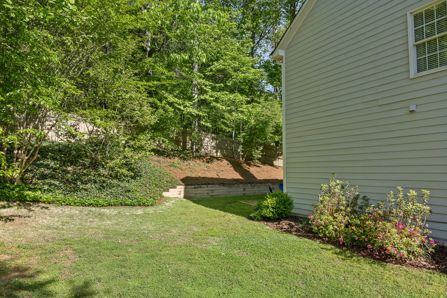
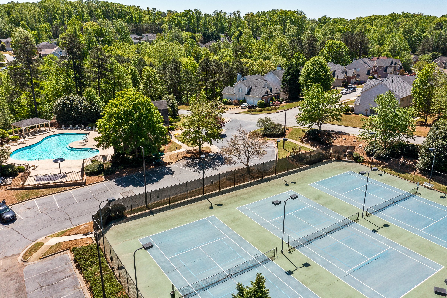
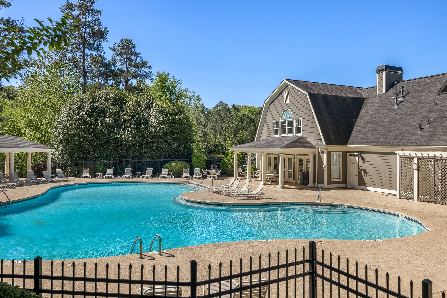
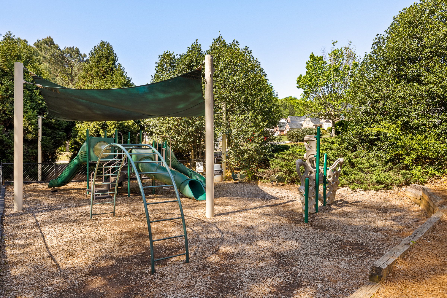
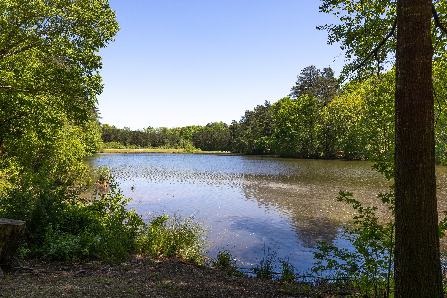
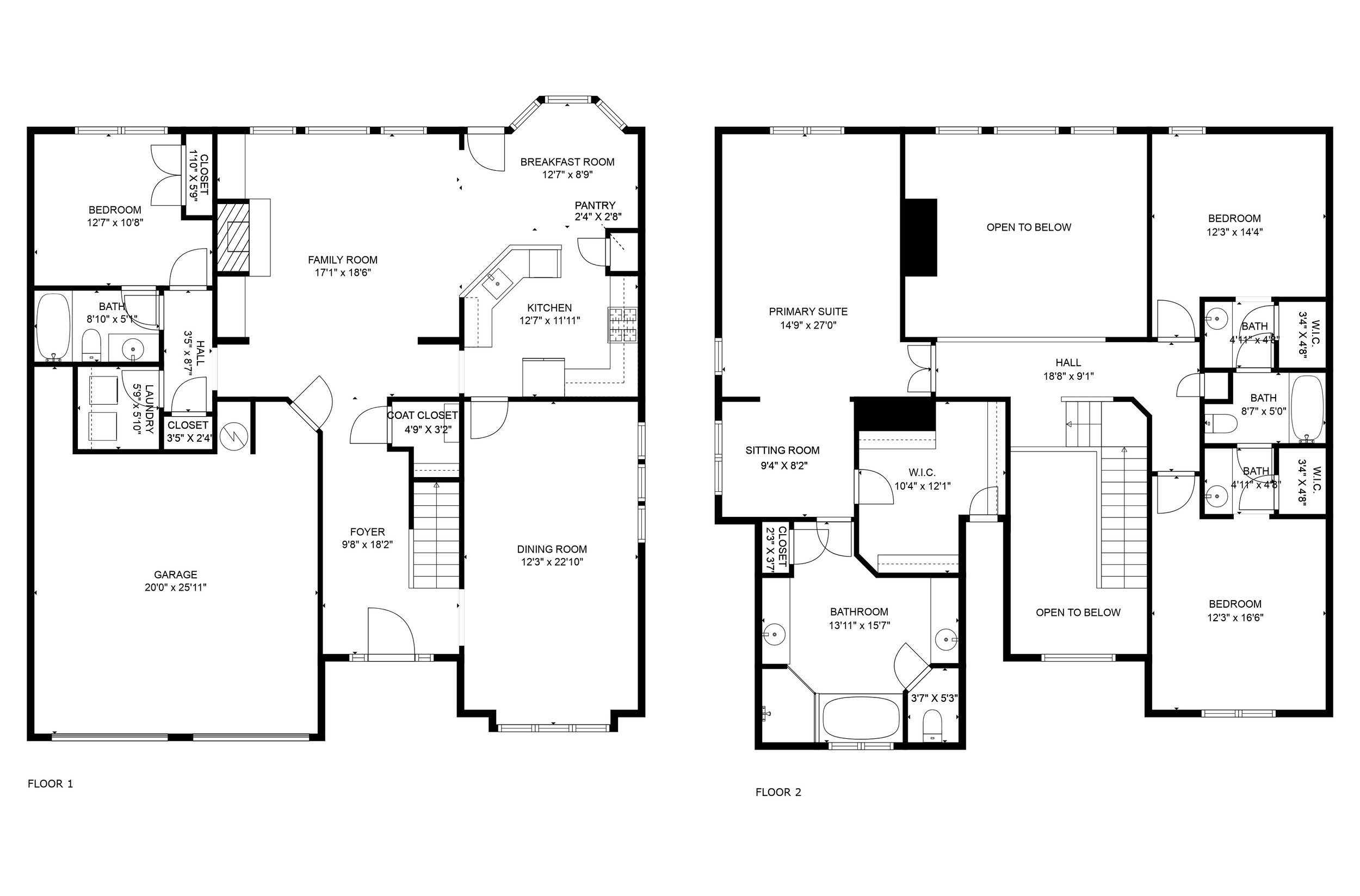
Immerse yourself in all the best things suburban life has to offer within The Retreat at Old Vinings Lake.
The neighborhood clubhouse, swimming pool, tennis courts, playground, and private wooded walking trail to Summerlin Lake are all just steps from your front door. Situated on a cul-de-sac lot, this home has the spacious and open floor plan you’ve always dreamed of to host your favorite people. Light pours into the stunning 2-story family room with its wall of windows, and the built-in bookcases flank the warm brick fireplace. Eat-in kitchen opens to the family room and offers granite counters, stainless appliances, open shelving, white cabinets, and pantry. The elegant dining room with wainscotting can accommodate your largest dinner parties, and easily seats 12+ people. Main floor bedroom is connected to a full bathroom and is great for guests, an office, or playroom. Upstairs, the primary suite features a tray ceiling, large walk-in closet with built-ins, and an arch-framed multi-purpose sitting room that’s perfect for a home office, workout space, or sitting room. The large primary bathroom has separate vanities, a soaking tub, separate shower, and linen closet. Additional bedrooms each have walk-in closets and share a jack-and-jill bathroom. The fully fenced and private backyard has plenty of room for both play and entertaining with its large patio, fire pit area, and two separate green spaces. The Retreat at Old Vinings Lake is an active community with neighborhood events for all ages. Catch a show at the Mable House Amphitheater, go fishing in Summerlin Lake, or jump on the Silver Comet Trail, all just a few minutes from your new home. Convenient to Truist Park and The Battery, I-285, and I-75.
Property Features
County: Cobb
Community: The Retreat at Old Vinings Lake
Year Built: 2002
Architecture/Style: Traditional
Parking: 2-car attached garage
Video
Main Level
1 bedroom, 1 full bathroom
2-story family room with built-in bookcases and fireplace
Large separate dining room seats 12+
Breakfast room
Laundry room
Coat and linen closet
Kitchen
Granite counters
Subway tile backsplash
Stainless appliances
Open shelving
White cabinets
Pantry
UpStairs
3 bedrooms, 2 full bathrooms
Primary suite with sitting room and large walk-in closet with built-ins
Primary bathroom features separate vanities, soaking tub, shower, and linen closet
Two additional bedrooms with walk-in closets share jack-and-jill bathroom
Outdoor Living
Cul-de-sac lot
Fully fenced and private backyard
Large back patio
Fire pit area
Two separate green space areas
Clubhouse, pool, tennis courts, playground, walking trail, Summerlin Lake
Parking
2-car attached garage
Location
Minutes to shops, restaurants, and Mable House Amphitheater
Convenient to Silver Comet Trail, Truist Park, and The Battery
Easy access to I-285 and I-75
Schools
To schedule a tour please complete the form below.

