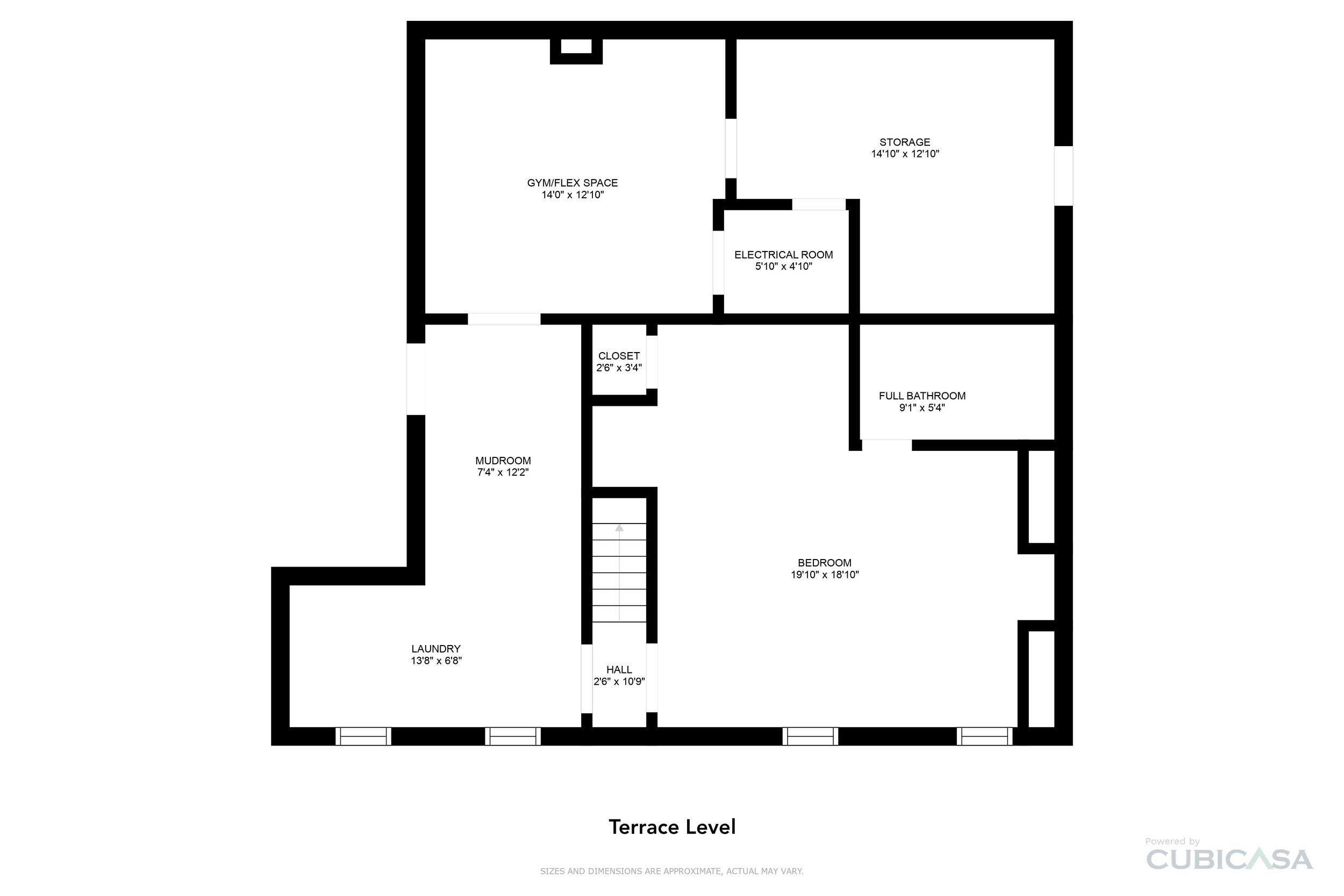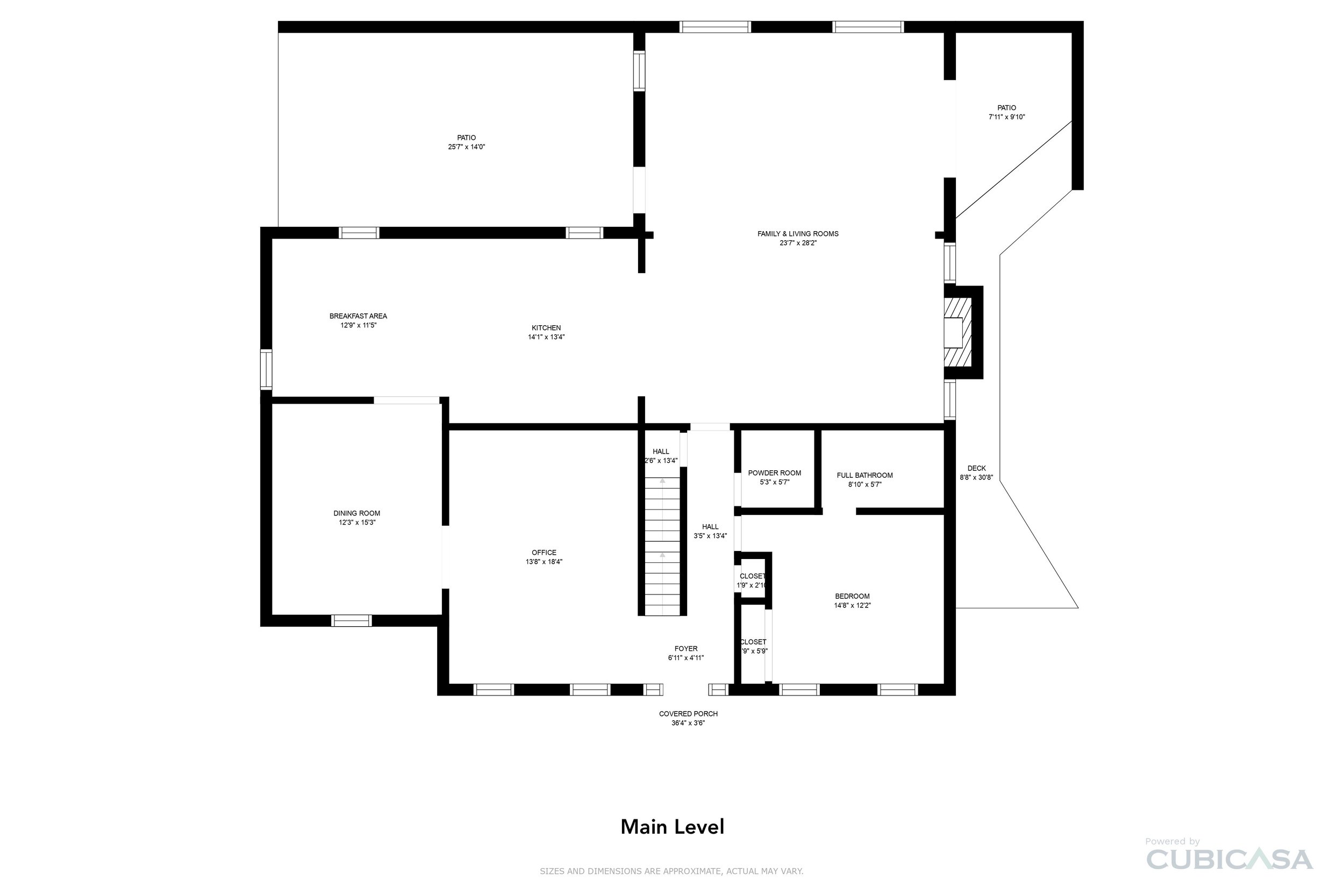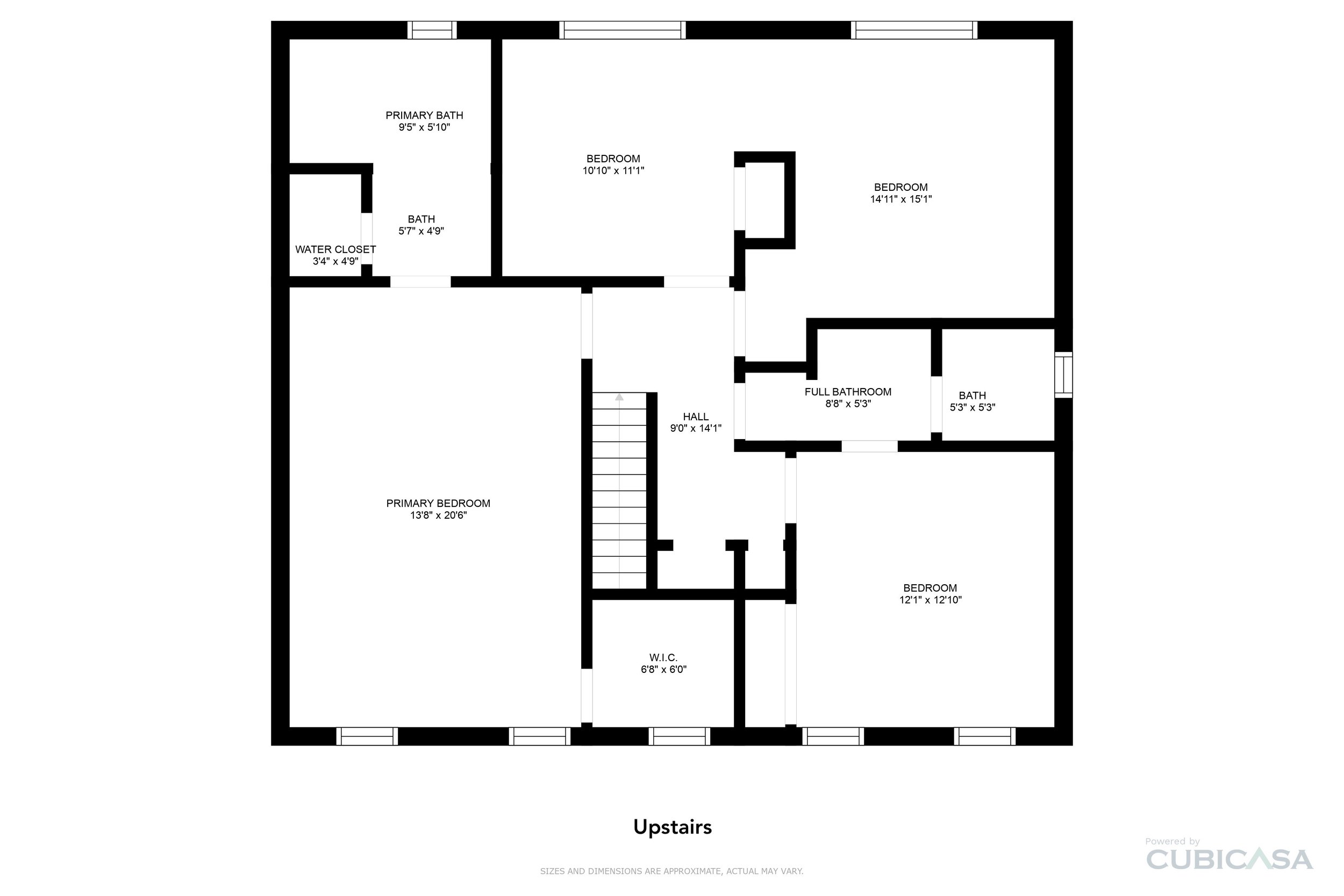570 Bridgewater Drive | Atlanta, GA 30328
SOLD IN 2 DAYS AT 111% OF LIST PRICE!
3,800 Sq Ft (estimated) | 6 Bedrooms | 4 Full Bathrooms | 1 Half Bathroom































This newly renovated Riverside retreat, located in desirable Heards Ferry school district, enjoys a large private lot along with the convenience of city living. Tons of stunning upgrades such as all new bathrooms, light fixtures, interior door hardware, plantation shutters in bedrooms, refinished hardwoods, and fresh paint both inside and out.
Fully renovated kitchen with solid wood inset cabinets, professional grade appliances, quartz counters, full extension soft-close drawers, a 13-foot breakfast bar with pendant lighting, and breakfast room with custom bench. Fireside living room opens to light-filled family room with transom windows and vaulted ceiling. Large office with new custom built-ins connects to private dining room with wainscoting. Bedroom on the main level has a gorgeous en-suite bathroom. Upstairs are 4 bedrooms, including the large primary suite with walk-in closet and newly renovated bathroom. Details like the herringbone cement tile, soaking tub inside the frameless glass door shower, dual shower heads, and wall mounted fixtures will make you feel like you’re spending a day at the spa. Additional bathroom upstairs has a double vanity with quartz counters. Newly renovated terrace level features gym, large mudroom with custom millwork storage, laundry room, and 6th bedroom with reading nook and en-suite bathroom. Enjoy 3 distinct outdoor spaces including a lush courtyard with brand new artificial turf, deck, and brick patio. Second expanded patio with outdoor kitchen connects to separate play area or garden that is fully fenced in. New driveway, expanded HVAC system, smart home technology throughout, new mailbox, and many more improvements. Optional Riverside Club membership with swimming pool, tennis courts, and playground. Convenient to I-285 and 400. Easy access to the Chattahoochee River, walking trails, Morgan Falls Overlook Park, City Green park and outdoor venue, and Steel Canyon Golf Club. Minutes to great shopping and restaurants in both Sandy Springs and Dunwoody communities.
Property Features
County: Fulton
Community: Riverside
Year Built: 1971
Architecture/Style: Traditional
Parking: 2-car attached garage
Video
Main Level
1 bedroom, 1 full bathroom, 1 half bathroom
Spacious bedroom easily converts to playroom
En-suite full bathroom with marble vanity and tub/shower combo
Brand new powder room
Large office with new built-ins
Fireside living room opens to family room
Large, light-filled family room with transom windows
Dining room with wainscoting
Kitchen
Recently renovated large eat-in kitchen with quartz counters
Solid wood inset cabinets with full extension soft-close drawers
13 ft. island with breakfast bar and pendant lighting
Breakfast room with custom bench
Professional grade appliances
Upstairs
4 bedrooms, 2 full bathrooms
Large primary suite with walk-in-closet and custom shelving
Primary bathroom with quartz double vanity and zero entry shower with double shower heads and soaking tub
Additional full bathroom with quartz double vanity and water closet
Terrace Level
1 bedroom, 1 full bathroom
Bedroom features new carpet and cozy reading nook
Brand new en-suite bathroom with sealed marble counter and tiled shower
Mudroom with large custom-built bench with storage and coat hooks
Laundry room
Gym or flex space
Outdoor Living
2-car attached garage
Three distinct outdoor spaces
Enclosed courtyard with brick patio and brand-new artificial turf
Large patio with outdoor kitchen
Additional fenced in area great for play or gardening
Newly replaced and expanded driveway
Additional Improvements
Recently painted exterior and interior
Updated electrical and plumbing in many areas
Added additional HVAC system upstairs with new ducts
Expanded finished area in terrace level
Smart home technology with automated exterior locks, garage door openers, range, HVAC, and washer/dryer
Recently refinished hardwood floors throughout
All bathrooms have been recently renovated with quality components
Upgraded all light fixtures
Replaced interior door hardware throughout
Added plantation shutters to office and all bedrooms
New front door
New mailbox
New patio and landscaping
Location
Convenient to I-285 and 400
Easy access Chattahoochee River, walking trails, Morgan Falls Overlook Park, City Green park and outdoor venue, and Steel Canyon Golf Club
Minutes to great shopping and restaurants in both Sandy Springs and Dunwoody communities
Schools
360 Tour
To schedule a tour please complete the form below.

